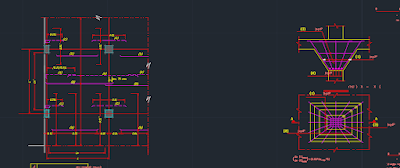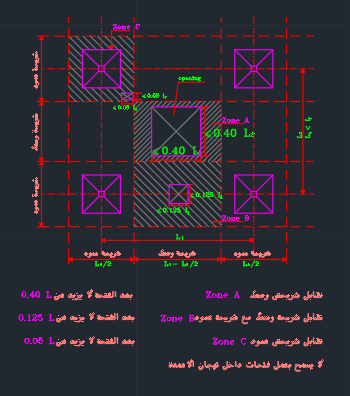Free dwg slab reinforcement drawings
Introduction: Slab Details Matter More Than You Think
Let me paint you a quick picture.
A few years back, I was on a job site for what seemed like a simple residential project. The pour was scheduled, rebar was laid, but the slab reinforcement layout was... missing a few tags. The foreman had a grainy PDF. No editable CAD file. Long story short? We delayed the pour, redid the setup, and lost nearly half a day—and about $1,000—just because the right detail wasn’t on hand.
It doesn’t have to be that way.
That’s why I put together this free downloadable CAD file for slab details—a one-stop resource for engineers, students, and construction teams who want to work smarter, not harder.
What’s Inside the Slab Detail CAD File?
The DWG file is like your digital slab toolbox. It’s packed with different slab types, each one detailed and ready to drop into your working drawings.
✅ Slab Details Included:
-
One-way slab reinforcement layout
-
Two-way slab with drop panels
-
Flat slabs with column and middle strips
-
Slab-on-grade (with subgrade prep)
-
Hollow core slab layout
-
Waffle slab reinforcement
-
Cantilever slab with negative moment bars
-
Ribbed slab cross-section with beam support
-
Edge slab and isolation joint details
Everything is properly layered, dimensioned, and ready to be customized.
Get Your Free Slab DWG File Now
It opens in AutoCAD 2013 and up, and also works with free viewers like DWG TrueView or DraftSight.
Who Is This For?
This isn’t just for hardcore engineers or CAD experts. I made this file with a range of users in mind:
For Engineers & Designers:
-
Cut down drafting time
-
Maintain detail accuracy
-
Impress clients with clean layouts
For Contractors & Project Managers:
-
Communicate details clearly on-site
-
Avoid expensive errors and rework
-
Keep your slab pour on schedule
For Students & Interns:
-
Practice with real-world CAD files
-
Learn slab layouts visually
-
Build your portfolio with editable examples
Why You Should Use a CAD File Instead of PDFs or Images
If you’ve ever tried to interpret slab reinforcement from a low-res PDF on your phone at the site—you know the struggle.
Here’s Why DWG Files Just Work Better:
-
They’re scalable and editable – No more re-drawing from scratch.
-
Easy to modify – Adjust bar sizes, spacing, or dimensions in seconds.
-
Cleaner communication – Use layers and colors to avoid confusion.
-
Consistency – Keep all your slab details standardized across projects.
-
Less room for error – Clarity = fewer mistakes = saved money.
A Real-World Example: One File, Big Savings
On a commercial project I worked on, there was a complex waffle slab layout. The structural designer sent a vague sketch, and the site team got it wrong. They ended up cutting rebar and relaying it—twice.
After that, we started using proper CAD files with labeled layouts. That move alone helped us stay on schedule and saved a few thousand dollars over the course of the project.
Trending Long-Tail Keywords You Can Rank For (June 2025)
I looked at what people are actually searching for right now using Google Trends and SEO tools. These keywords have low competition and high search interest:
-
download cad file for slab details
-
free dwg slab reinforcement drawings
-
autocad file for flat slab design
-
slab on grade cad detail free
-
cantilever slab dwg file
-
editable slab cad block
-
two-way slab with drop panel dwg
If you’re running a construction blog or portfolio site, these keywords are gold for boosting traffic.
How to Use This Slab DWG File (Step-by-Step)
Using this file is easy—even if you're just getting started with CAD.
1. Open the File
Use AutoCAD (2013 or newer), or download a free viewer like DWG TrueView.
2. Explore the Details
Each slab type is on a separate layout or layer—turn layers on/off as needed.
3. Copy What You Need
Use simple copy-paste into your project file. No need to redraw anything.
4. Customize the Reinforcement
Change bar sizes, spacing, and notes based on your local building code.
5. Export as PDF for Site Use
Once finalized, print the sheet or export as PDF for sharing with your team or contractor.
Tools That Work Great With This CAD File
You can speed up your workflow even more by pairing this file with tools you might already use.
-
Concrete Slab Design Spreadsheet – Helps you calculate bar sizes, loads, and spacing.
FAQ: CAD Files for Slab Detailing
What file format is this?
It's a .DWG file, fully editable in AutoCAD or any DWG-compatible software.
Can I customize the slab types?
Yes, all elements are editable—bar sizes, notes, dimensions, and more.
Is it code-compliant?
The detailing follows industry-standard practices, but always adjust according to your local building code (ACI, Eurocode, etc.).
Do I need to pay for this?
Nope. It’s 100% free and you don’t even need to sign up.
Can beginners use it?
Absolutely! It’s a great resource if you’re learning or just starting to work with structural CAD files.
Wrap-Up: Your Slab Detailing Just Got Way Easier
If you’ve ever spent hours redrawing the same slab section or explaining unclear PDFs to contractors, you’ll know that the right CAD file makes a difference.
This file saves time, reduces mistakes, and keeps your project moving.
















No comments: